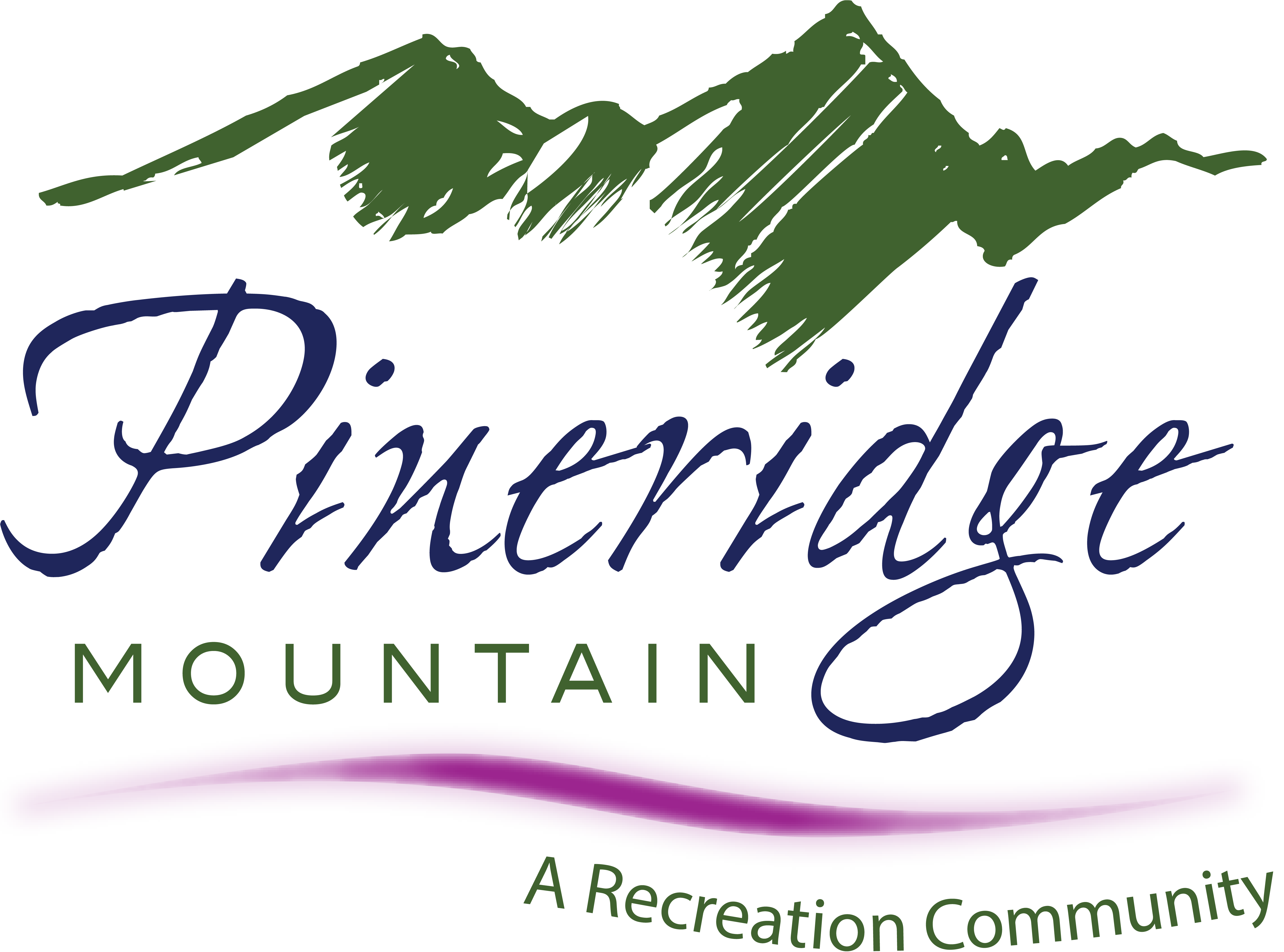Condo-Style Living: Terrace Loft C3
This beautifully designed suite offers 1,517 sq. ft. of thoughtfully planned living space, plus a 131 sq. ft. sunroom to take in stunning views of the mountains, creek, or forest.
The open-concept kitchen, dining, and living area is perfect for entertaining, featuring a large island and ample natural light. The primary suite includes a walk-in closet and ensuite with a walk-in shower. Two additional bedrooms, a full bath, and a versatile den provide flexibility for guests or a home office.
Enjoy low-maintenance condo living with modern comforts and breathtaking surroundings.



Homes with a View
Choose from views of Toby Creek Canyon, the Canadian Rockies, the Purcell Mountain range, or simply choose a forest view where you will see wildlife visiting your backyard.
The Terrace Lofts in Pineridge have direct access to trail systems, making the location ideal for an active lifestyle.


