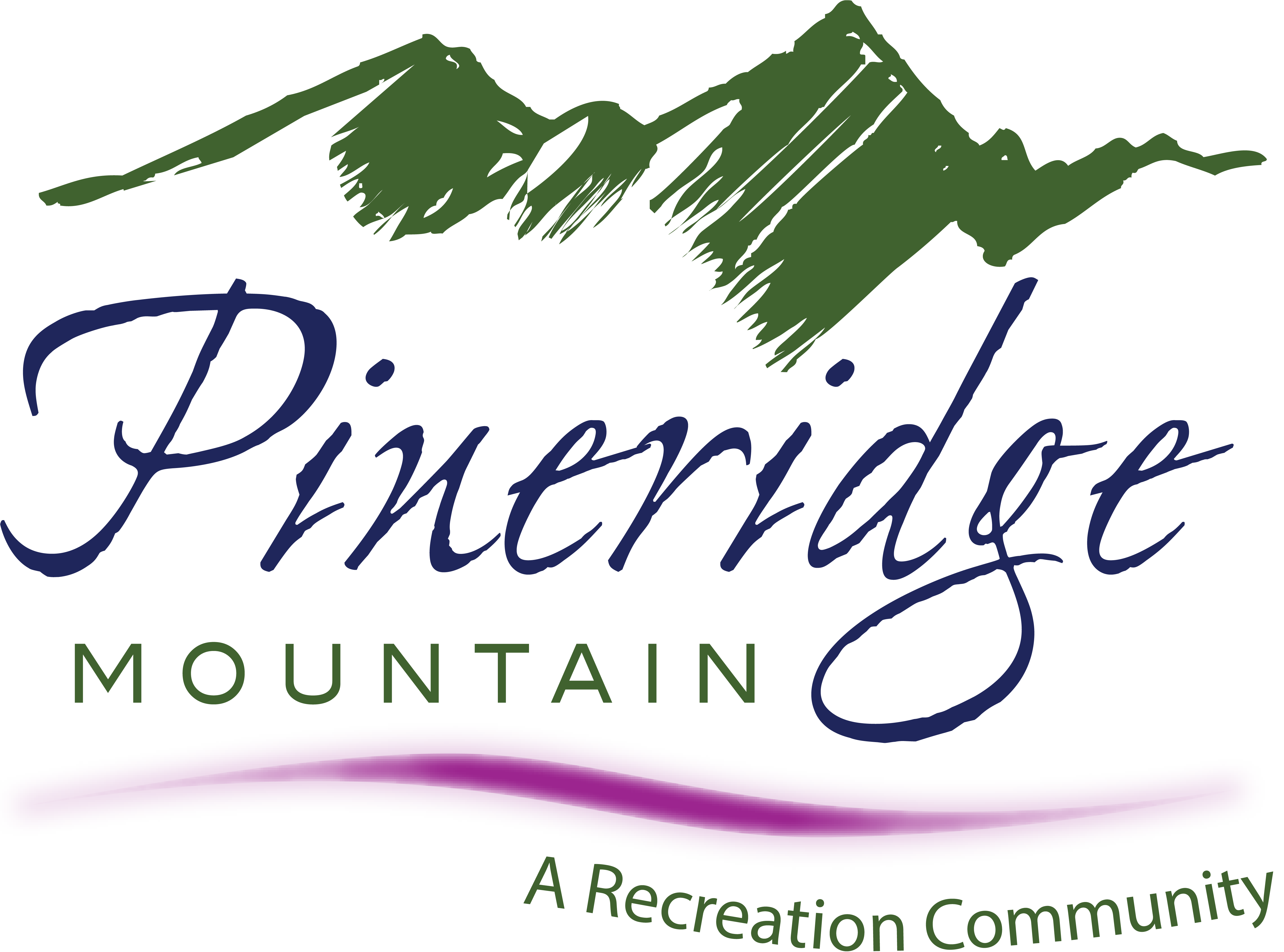Condo-Style Living: Terrace Loft C
Experience effortless living in this 1,517 sq. ft. suite at Pineridge Terrace, designed for both comfort and style. A 131 sq. ft. sunroom provides the perfect spot to unwind while enjoying views of the mountains, creek, or forest.
The thoughtfully designed layout features a large modern kitchen with a spacious island, flowing seamlessly into the dining and living areas. The primary bedroom boasts a walk-through closet and ensuite, while two additional bedrooms, full bathroom, and private den offer flexibility for guests or a home office.
Enjoy a blend of sophistication and natural beauty in this exceptional condo-style home.



Homes with a View
Choose from views of Toby Creek Canyon, the Canadian Rockies, the Purcell Mountain range, or simply choose a forest view where you will see wildlife visiting your backyard.
The Terrace Lofts in Pineridge have direct access to trail systems, making the location ideal for an active lifestyle.


