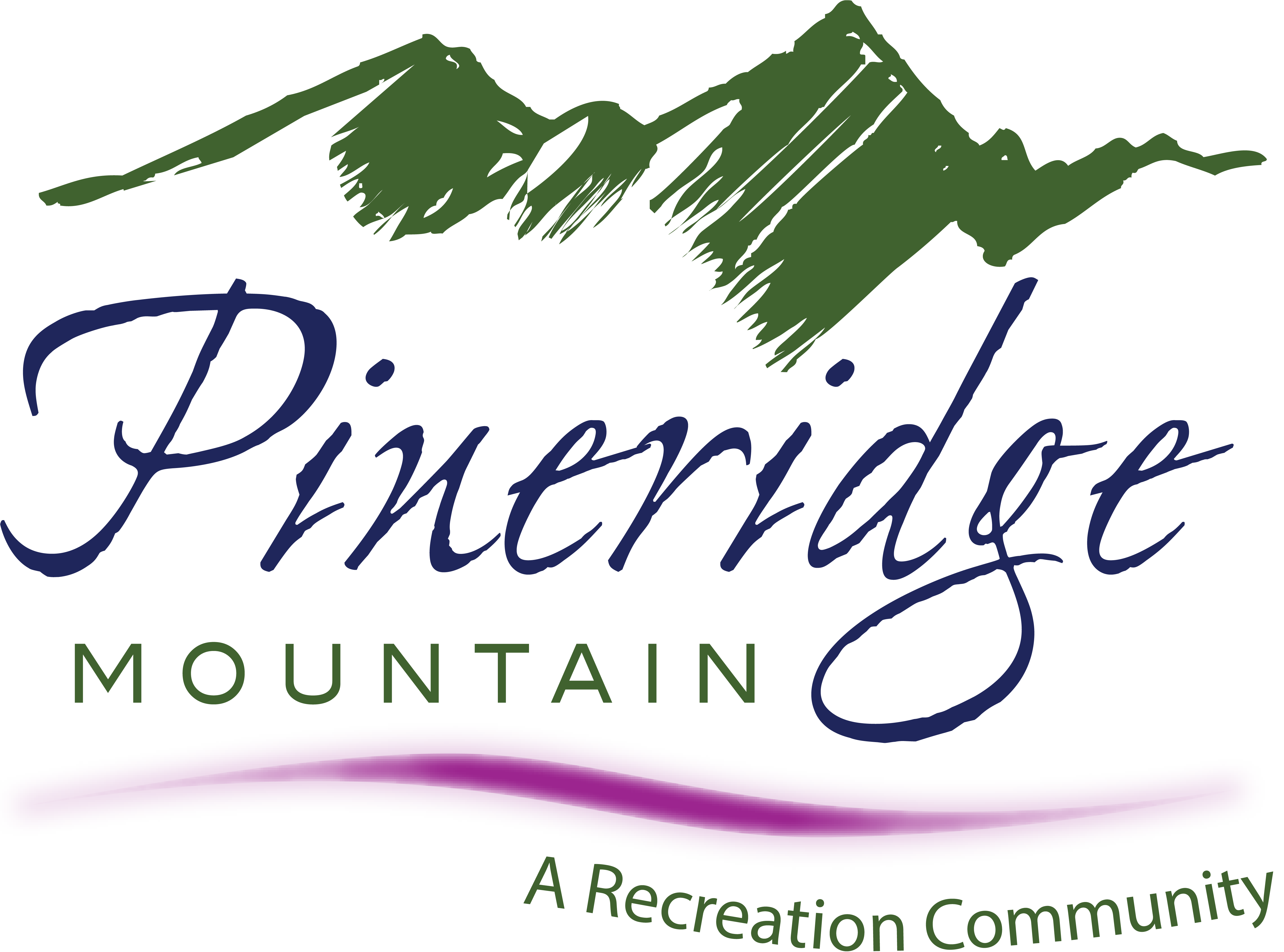Condo-Style Living: Terrace Loft B
This 1,285 sq. ft. condo-style home offers two bedrooms plus a den, designed for modern living. The spacious primary suite features a walk-through closet leading to a large ensuite, creating a private retreat.
The U-shaped kitchen provides ample counter space and storage, seamlessly connecting to the open-concept dining and living areas. Step onto the 142 sq. ft. balcony to enjoy fresh air and scenic views. The den adds extra versatility, ideal for a home office or cozy reading nook.
Blending comfort and style, this home is perfect for those seeking easy, elegant living.



Homes with a View
Choose from views of Toby Creek Canyon, the Canadian Rockies, the Purcell Mountain range, or simply choose a forest view where you will see wildlife visiting your backyard.
The Terrace Lofts in Pineridge have direct access to trail systems, making the location ideal for an active lifestyle.


