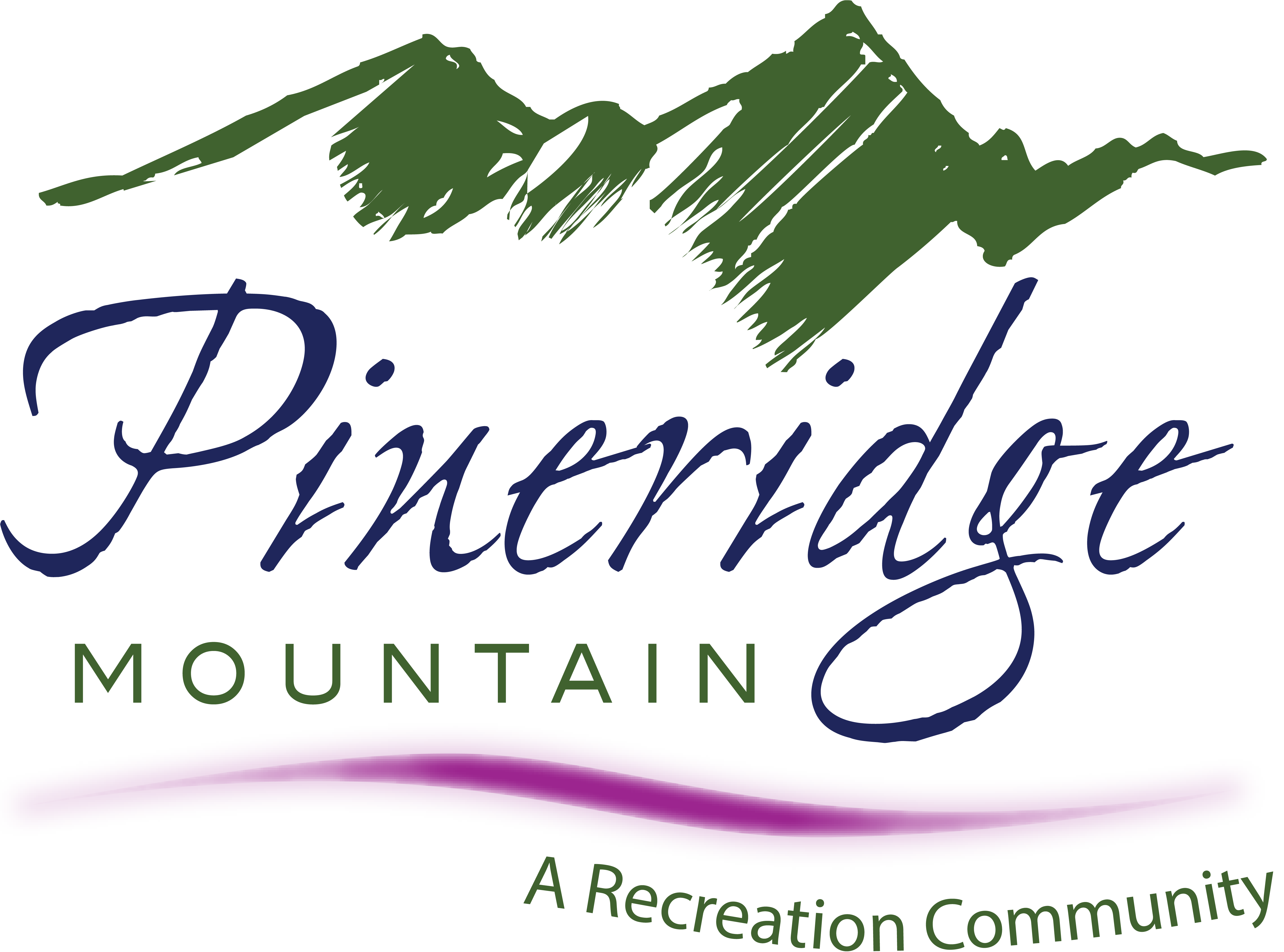Condo-Style Living: Terrace Loft A
This 821 sq. ft. condo is the perfect blend of efficiency and style, offering one bedroom plus a den in a thoughtfully designed layout. The primary bedroom features ample closet space, while the bathroom includes a sleek walk-in shower for a modern touch.
The open-concept kitchen, dining, and living area maximize space and functionality. Step onto the 85 sq. ft. balcony to enjoy fresh air and scenic views. The den provides extra flexibility, ideal for a home office or guest space.
As the smallest unit available, this home is perfect for those looking to get into the housing market.



Homes with a View
Choose from views of Toby Creek Canyon, the Canadian Rockies, the Purcell Mountain range, or simply choose a forest view where you will see wildlife visiting your backyard.
The Terrace Lofts in Pineridge have direct access to trail systems, making the location ideal for an active lifestyle.


