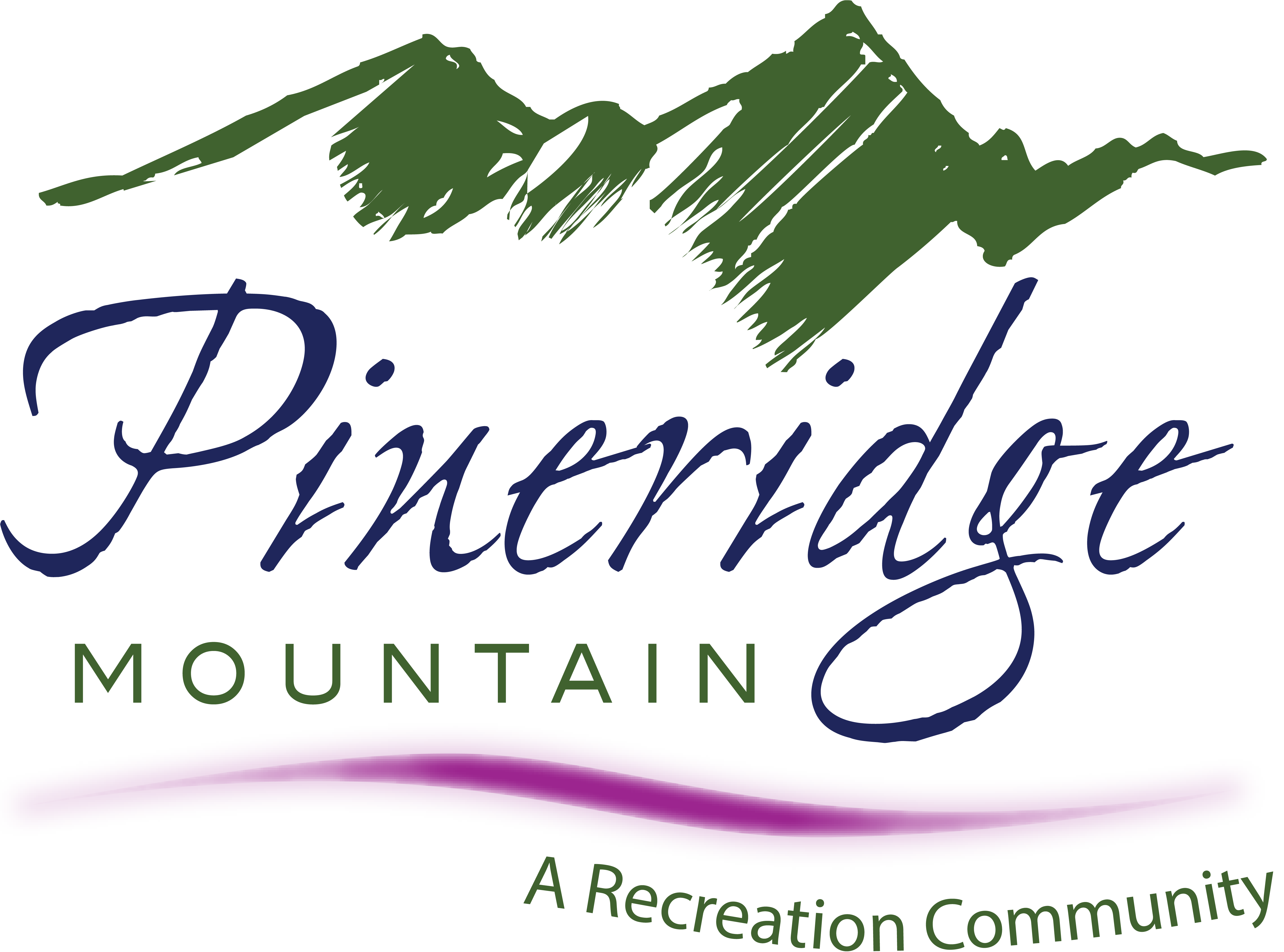The Windermere
Thoughtfully designed home offering three bedrooms and two bathrooms on the main floor, combining practicality with modern comfort. The spacious main-floor laundry room adds convenience, while the mudroom off the double garage keeps everyday essentials organized.
The efficient galley-style kitchen is open to the dining and living areas, creating a seamless flow for entertaining and daily living. Large windows fill the space with natural light, and the expansive deck extends the living space outdoors.
The large primary suite is a true retreat, featuring a luxurious ensuite with a separate shower and tub, plus a built-in seat in the shower for added comfort.
The unfinished basement offers the flexibility to customize your home over time, with optional development to suit your needs. Whether you're looking for a family-friendly layout or a stylish retirement space, this home offers both comfort and versatility.
Construction and Mechanical
ICF Foundation
All Weather Windows
Electric Hot Water Heater
High-Efficiency Heat Pump with Electrical Back-Up System
Lower Maintenance Exterior
Fiber Cement Siding - Low Maintenance, Fire Resistant
9 Foot Ceilings
Quartz Countertops
Porcelain Tiles in Kitchen and Bathrooms
Luxury Vinyl Plank Flooring
Exterior Landscaping Provided
Upgraded Carpet
Optional Upgrades
Fireplace
Laundry Tub
Developed Basement
Walkout Basement, Depending on the Lot

Property Floorplan

Pineridge Lots for Sale
Lot Legend
Available
Sold
About the Pineridge
Looking for land for sale in Invermere?
-
Lots starting at $99,000
-
Lot sizes from .136 acres to .17 acres
-
Home sizes from 1,200 - 1,800 sq ft
-
View options: Mountain, forest and Toby Creek Canyon


_edited.jpg)

