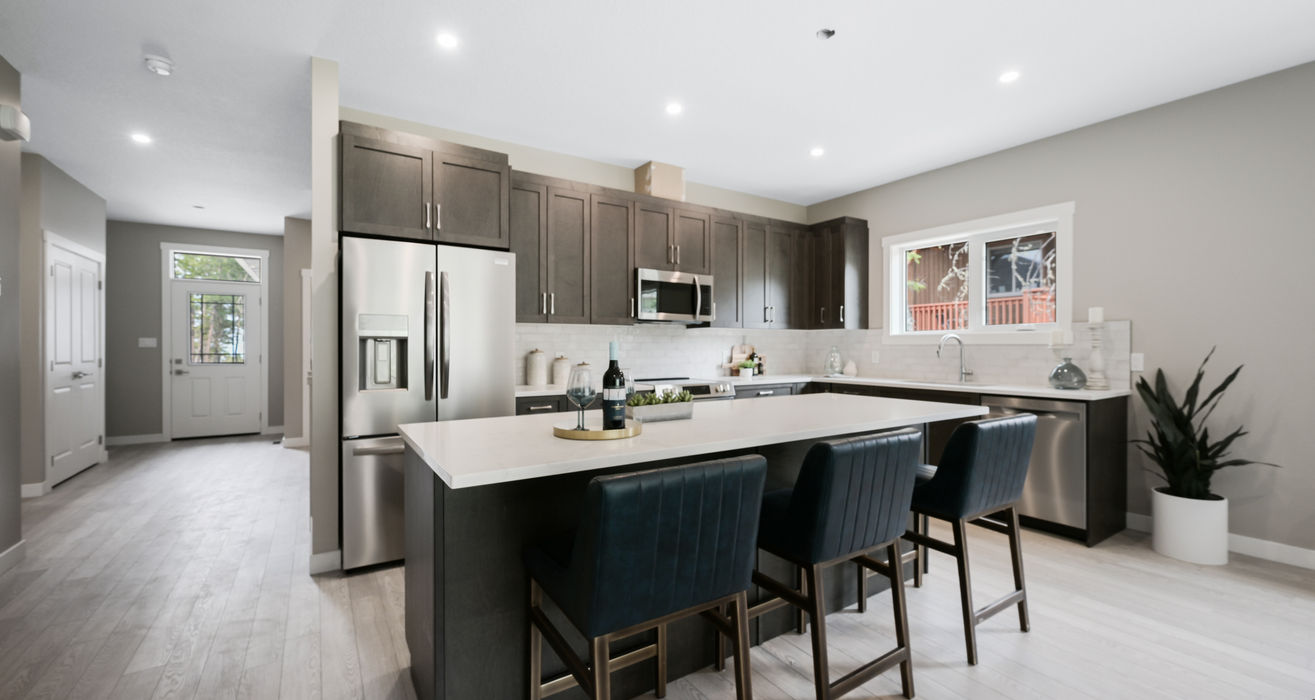The Willow
This beautifully designed 2-bedroom bungalow offers the perfect balance of comfort and functionality. The L-shaped kitchen with a large island makes meal prep effortless and provides the perfect space for entertaining family and friends. The open-concept living and dining area flows seamlessly to the expansive back deck, ideal for enjoying the outdoors.
The spacious primary bedroom features a private ensuite, while a second full bathroom serves guests and the additional bedroom. A den offers the perfect setup for a home office or flex space. Convenience is key with a main-floor laundry room, complete with an optional laundry sink for added functionality.
The covered front porch adds charm and curb appeal, while the double-car garage provides ample storage. The unfinished basement offers endless possibilities, whether you choose to leave it as is or customize it to suit your needs.
Construction and Mechanical
ICF Foundation
All Weather Windows
Electric Hot Water Heater
High-Efficiency Heat Pump with Electrical Back-Up System
Lower Maintenance Exterior
Fiber Cement Siding - Low Maintenance, Fire Resistant
9 Foot Ceilings
Quartz Countertops
Porcelain Tiles in Kitchen and Bathrooms
Luxury Vinyl Plank Flooring
Exterior Landscaping Provided
Upgraded Carpet
Optional Upgrades
Fireplace
Laundry Tub
Developed Basement
Walkout Basement, Depending on the Lot

Property Floorplan

Pineridge Lots for Sale
Lot Legend
Available
Sold
About the Pineridge
Looking for land for sale in Invermere?
-
Lots starting at $99,000
-
Lot sizes from .136 acres to .17 acres
-
Home sizes from 1,200 - 1,800 sq ft
-
View options: Mountain, forest and Toby Creek Canyon


















