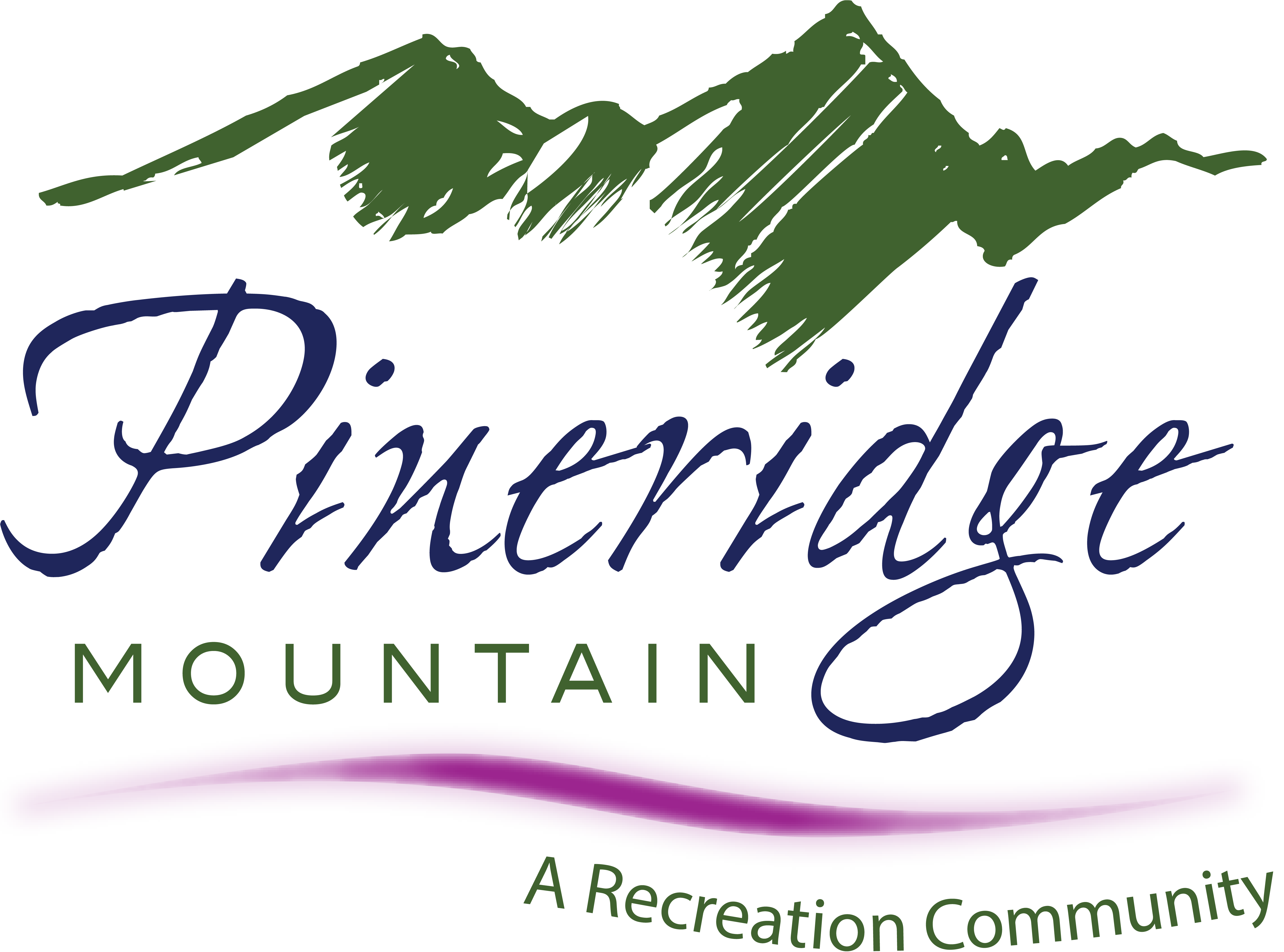The Louise
This beautifully designed home offers three spacious bedrooms and two bathrooms, including a private ensuite in the primary suite. With its open-concept layout and 9-foot ceilings, the living spaces feel bright and airy, creating a welcoming atmosphere for family gatherings and entertaining.
The well-appointed kitchen is a standout feature, boasting a large island and a walk-in pantry, providing plenty of prep space and storage. A generous laundry room adds to the home’s convenience, with an optional tub sink available as an upgrade.
Step outside onto the expansive back deck, perfect for outdoor dining and relaxation. The double-car garage offers ample parking and storage space. The unfinished basement provides endless possibilities, with options for development or a walkout basement on the right lot.
Construction and Mechanical
ICF Foundation
All Weather Windows
Electric Hot Water Heater
High-Efficiency Heat Pump with Electrical Back-Up System
Lower Maintenance Exterior
Fiber Cement Siding - Low Maintenance, Fire Resistant
9 Foot Ceilings
Quartz Countertops
Porcelain Tiles in Kitchen and Bathrooms
Luxury Vinyl Plank Flooring
Exterior Landscaping Provided
Upgraded Carpet
Optional Upgrades
Fireplace
Laundry Tub
Developed Basement
Walkout Basement, Depending on the Lot

Property Floorplan

Pineridge Lots for Sale
Lot Legend
Available
Sold
About the Pineridge
Looking for land for sale in Invermere?
-
Lots starting at $99,000
-
Lot sizes from .136 acres to .17 acres
-
Home sizes from 1,200 - 1,800 sq ft
-
View options: Mountain, forest and Toby Creek Canyon


_edited.jpg)

